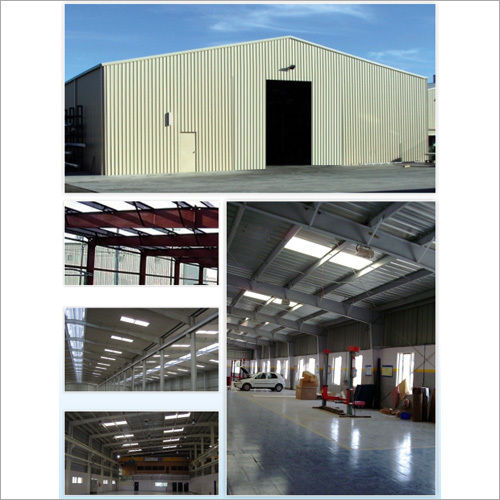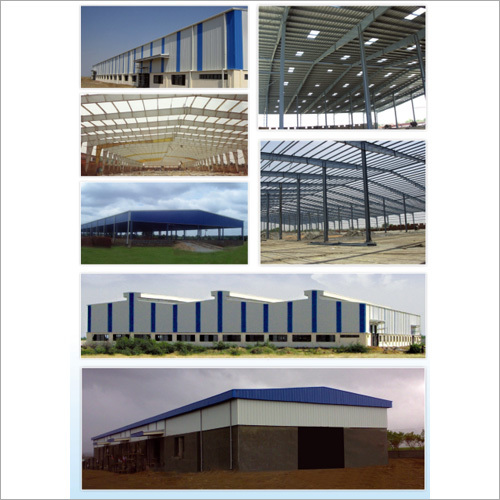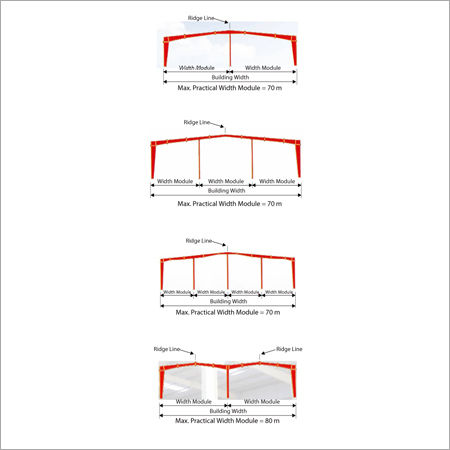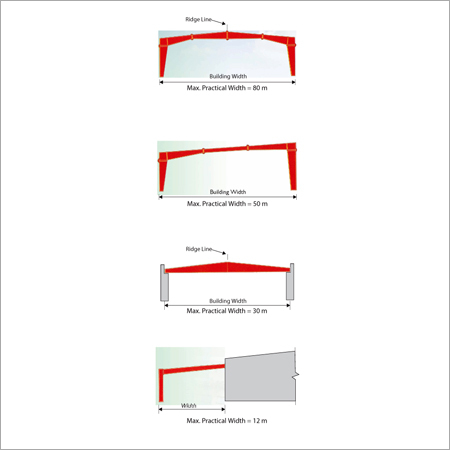Customized Pre Engineered Building
Customized Pre Engineered Building Specification
- Wall Materials
- Insulated Panels/Metal Sheets
- Open Style
- Roll-Up
- Life Span
- 50+ years
- Door Material
- Steel
- Window Material
- Aluminum Frame with Glass
- Dimension (L*W*H)
- Customizable
- Connection
- Welded
- Insulation
- Optional
- Material
- Steel Frame
- Roof Material
- Metal Sheets
- Thickness Of Wall Panel
- Customizable
- Door
- Single Entry Door
- Window
- Sliding Windows
- Window Style
- Horizontal Sliding
- Floor Material
- Concrete
- Floor Load
- Variable as per requirements
- Roof Dead Load
- Lightweight
- Roof Live Load
- Designed for Snow and Wind
- Earthquake Intensity
- High Resistance
- Color
- Beige
- Use
- Warehouses Factories Industrial Sheds
About Customized Pre Engineered Building
FAQs of Customized Pre Engineered Building:
Q: What materials are used in the construction of the Customized Pre Engineered Building?
A: The Customized Pre Engineered Building is constructed using steel frames for doors, insulated panels or metal sheets for walls, metal sheets for roofing, aluminum frames with glass for sliding windows, and concrete for flooring.Q: Are the dimensions of the building customizable?
A: Yes, the dimensions (Length, Width, and Height) of the Customized Pre Engineered Building are fully customizable as per customer requirements.Q: Does the building provide insulation for walls and roofs?
A: Yes, insulation is optional and can be added to the walls and roof based on specific needs and preferences.Q: Is the building designed to withstand severe weather conditions and natural disasters?
A: Yes, the building is designed with high earthquake resistance, and the roof live load accommodates snow and wind to ensure durability under extreme weather conditions.Q: What is the lifespan of the Customized Pre Engineered Building?
A: The building has an estimated lifespan of over 50 years when properly maintained.Q: What door and window styles are available for the building?
A: The building features single entry doors made of steel and horizontal sliding windows with aluminum frames and glass.Q: Can the wall panel thickness and floor load vary based on specific requirements?
A: Yes, the thickness of the wall panels and floor load can be customized as per individual project needs.

Price:
- 50
- 100
- 200
- 250
- 500
- 1000+
More Products in Pre Engineered Building Category
Pre Engineered Building
Minimum Order Quantity : 5000 Square Foots
Roof Material : Steel
Wall Materials : Steel
Use : Warehouse, Hotel/Restaurants, House, Kiosk, Office, Shop, Villa, Workshop, Plant, Other, Carport, Sentry Box
Color : As per requirements
Door : Other, As per requirements
Prefabricated Engineered Building
Roof Material : Other, Galvanized Steel Sheets
Wall Materials : Other, Sandwich Panel / Color Coated Sheet
Use : Other, Factory, Warehouse, Workshop, Storage, Office
Color : Customized (Blue & White standard)
Door : Other, Single / Double / Roll Up
Pre Engineered Building Structure
Minimum Order Quantity : 1 Unit
Roof Material : Steel
Wall Materials : Aluminum sheet
Use : Warehouse
Color : Red
Door : One
Pre Engineered Building
Roof Material : Steel, Aluminum sheet
Wall Materials : Steel
Use : Warehouse, Workshop, Plant, Shop, Office
Color : As required


 Send Inquiry
Send Inquiry






 Send Inquiry
Send Inquiry Send SMS
Send SMS